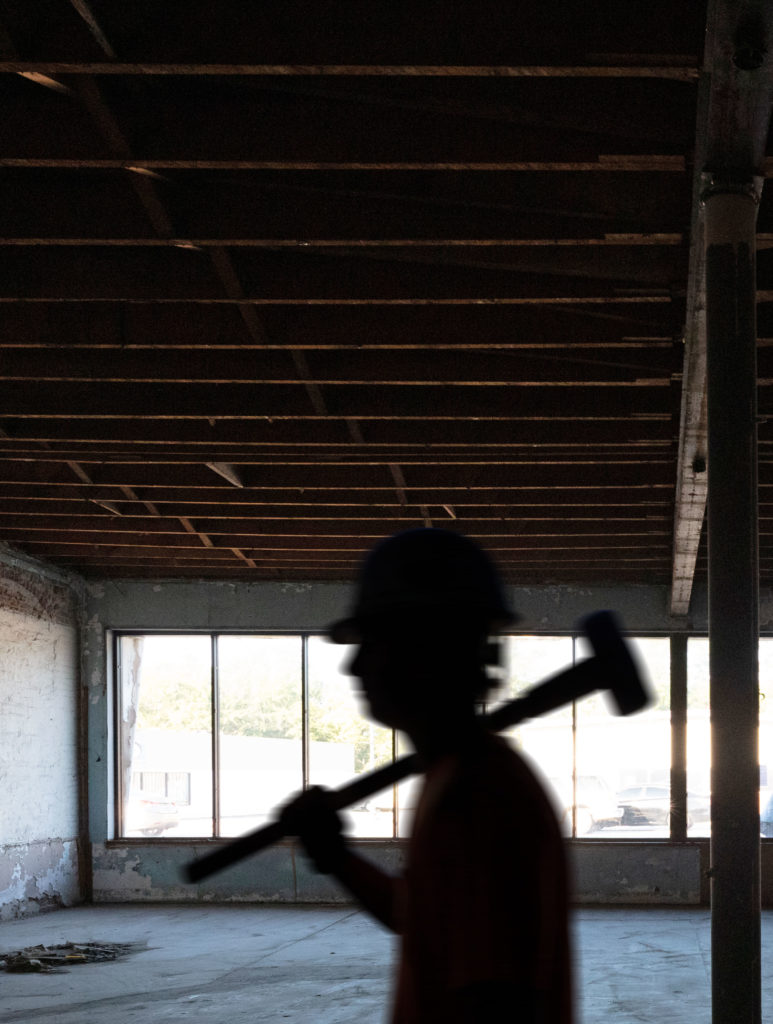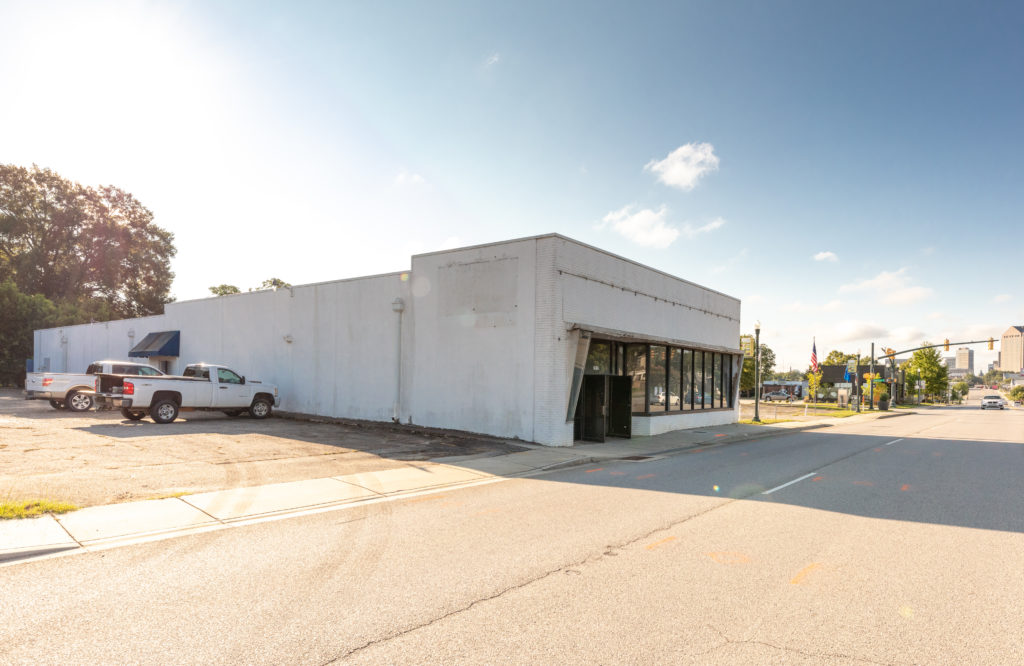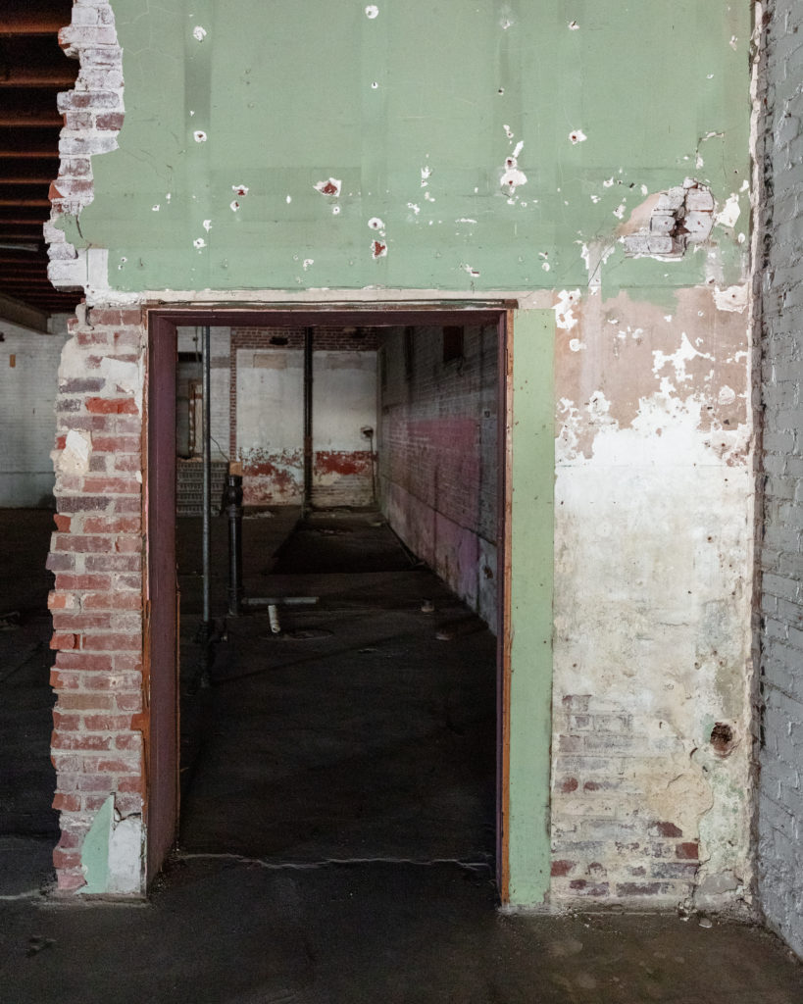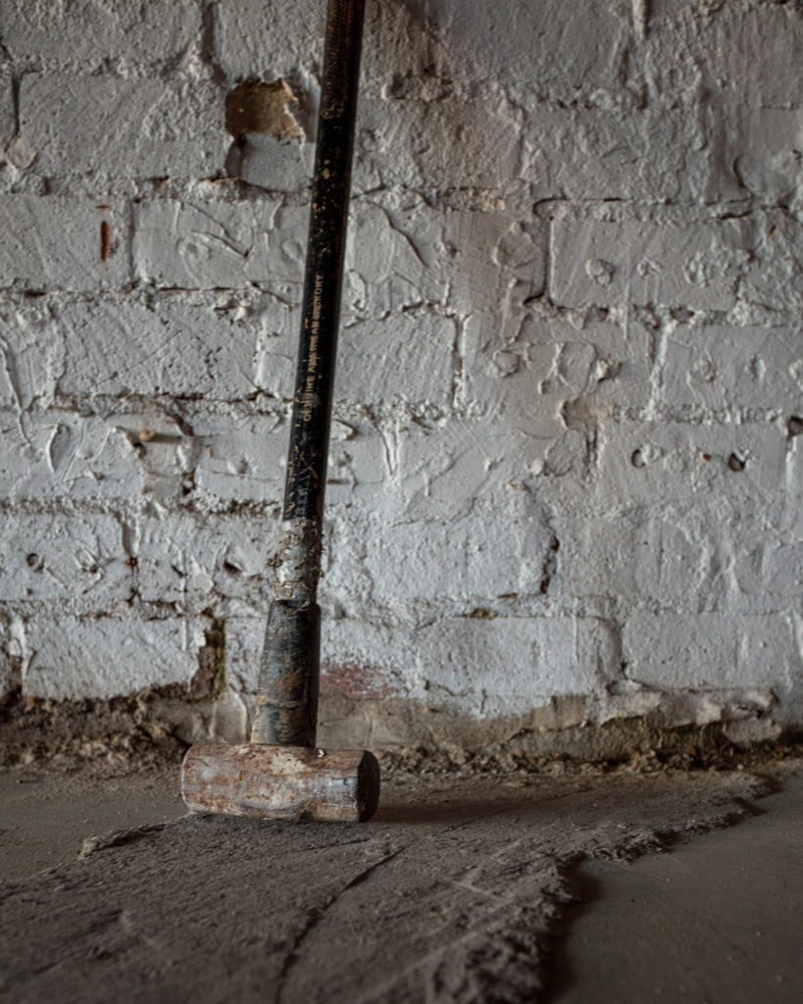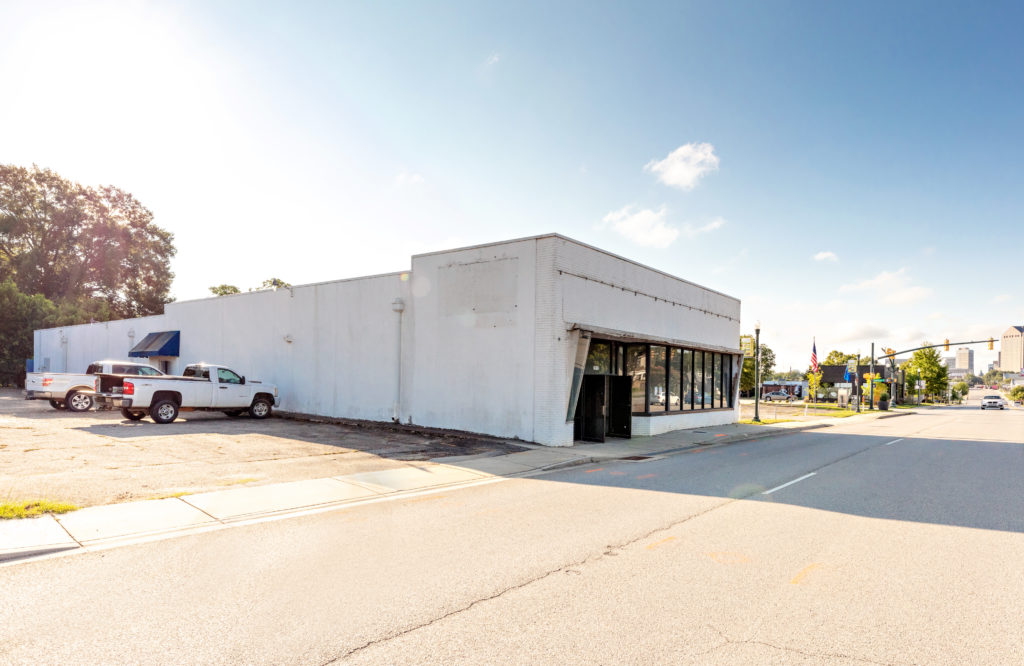North Main Office-Retail Facility
This project of the North Main Office Renovation Retail Facility began as a vast empty canvas spanning an impressive 6,600 sq/ft; Kirk Commercial Construction fearlessly embarked on a transformative journey that would redefine the very essence of this space. Harnessing our visionary prowess, KCC carved out 4,600 sq/ft for a business-occupied space within the facility. The remaining 2,000 sq/ft shell space stood as a beacon of possibility, awaiting future tenants. No detail was overlooked as the entire space underwent an exquisite upfit process, ensuring that every electrical, mechanical, and plumbing component was flawlessly integrated. With a desired intent of creativity, KCC turned its attention to the flooring, conducting a swift and seamless renovation that set the stage for the true masterpiece that awaited. Walls and ceilings became our artistic canvas, and we preserved the existing architecture by leaving some exposed walls and ceiling fragments. This carefully curated blend of old and newly created an ambiance that paid homage to the building's history while embracing a contemporary flair. The interior space was masterfully shaped into an open-concept design to foster collaboration and efficiency. Within this expanse, a private office space emerged, serving as a sanctuary of productivity. Custom cabinets were then installed, adding a touch of sophistication and practicality, while specialty light acoustics adorned the ceilings, lending an ethereal quality to the atmosphere. But our transformative vision extended beyond the building's confines. The exterior received a stunning facelift, commencing with the laying and painting of a new parking lot area, ensuring functionality and visual allure. A desired dumpster pad and enclosure were crafted, elevating the aesthetics to a pristine level. A new storefront entrance beckoned visitors with its elegant doors and windows, enhanced by the grace of overhead canopies and a fresh coat of exterior design paint. KCC concluded this project with a symphony of landscaping that framed the building, adding a touch of natural splendor to the overall composition. Prepare to be transported to a realm where dreams take shape and architecture becomes poetry in motion. Experience the North Main Office Renovation Retail Facility, where KCC's unrivaled craftsmanship and attention to detail converge to create an exquisite masterpiece.
