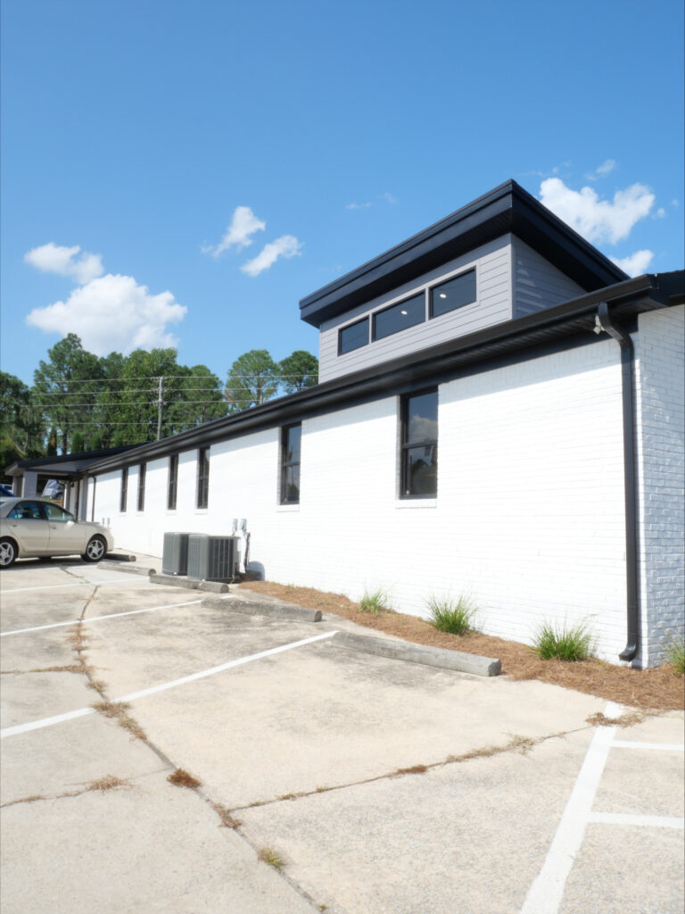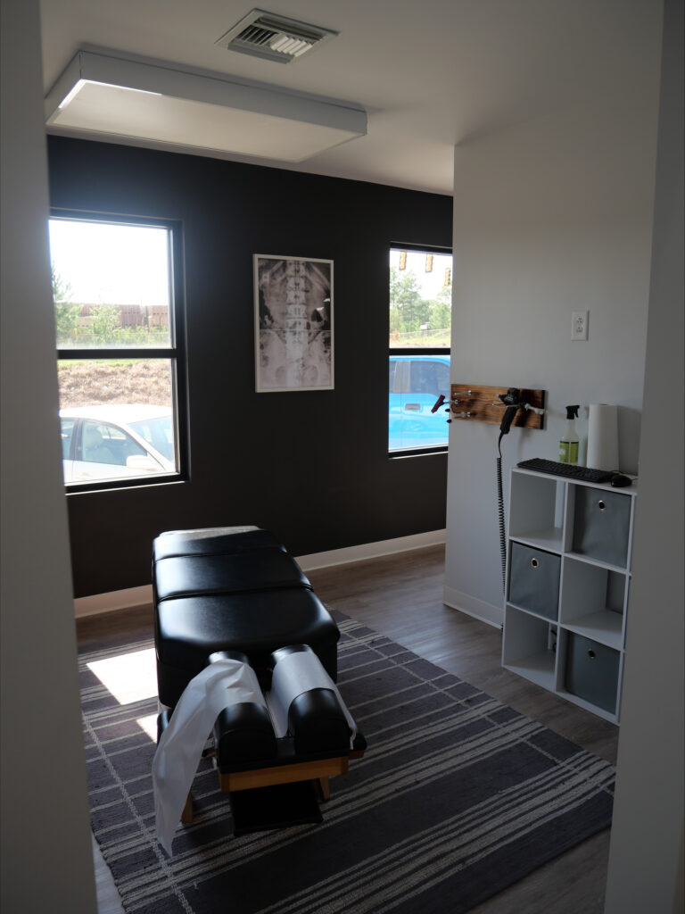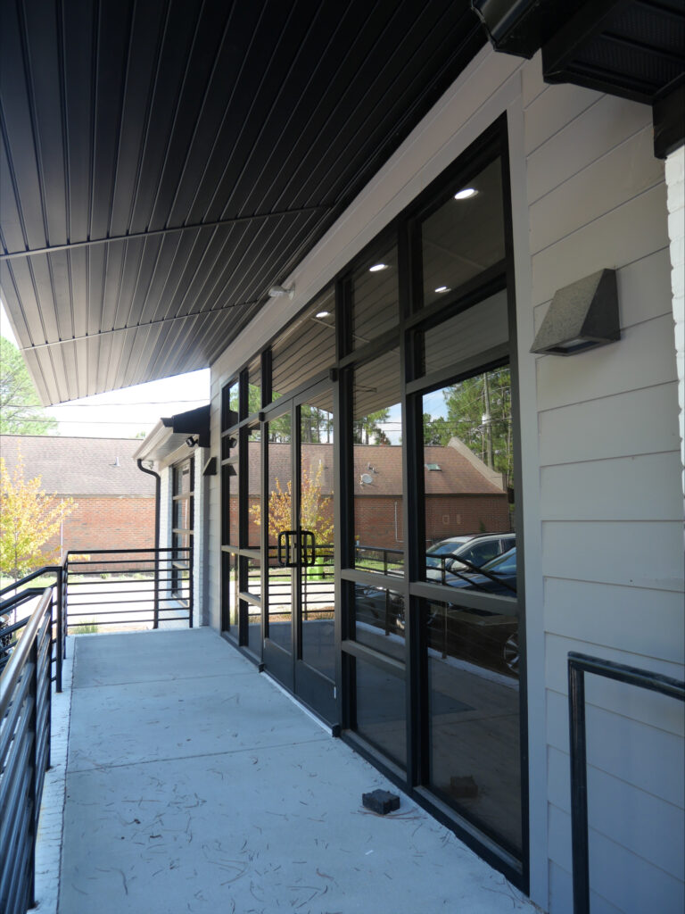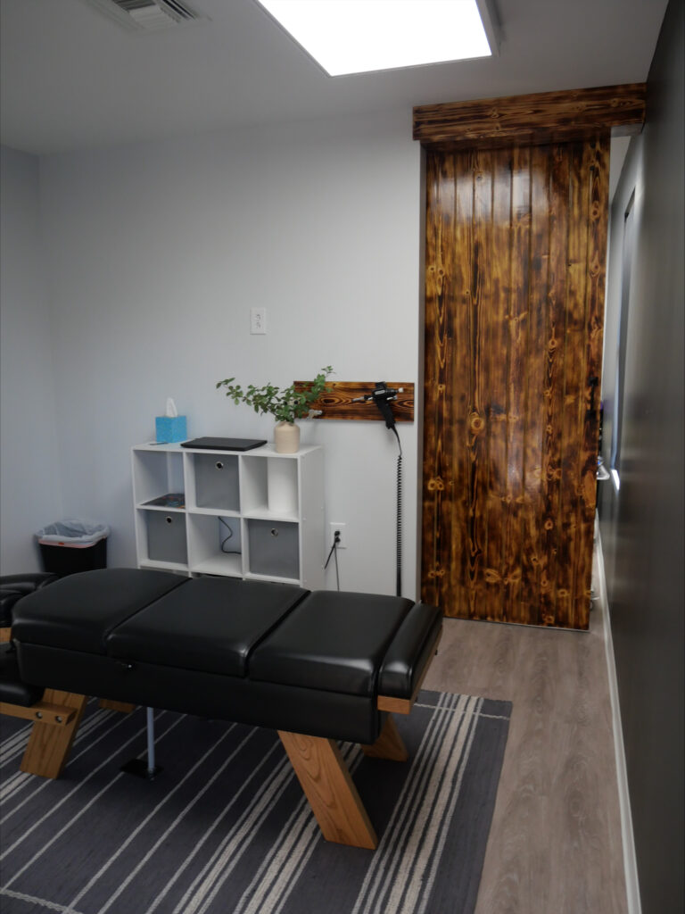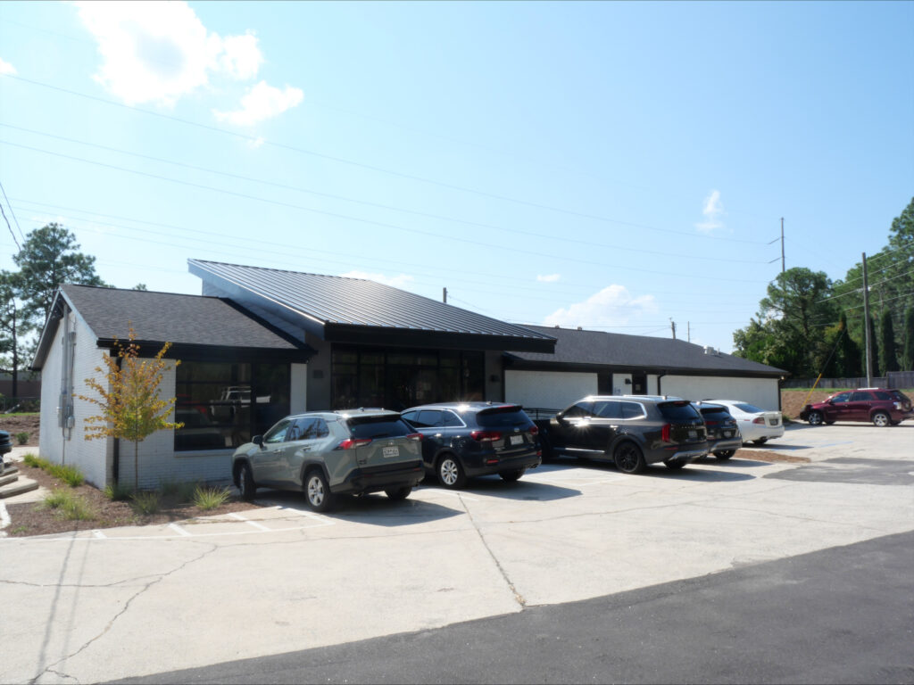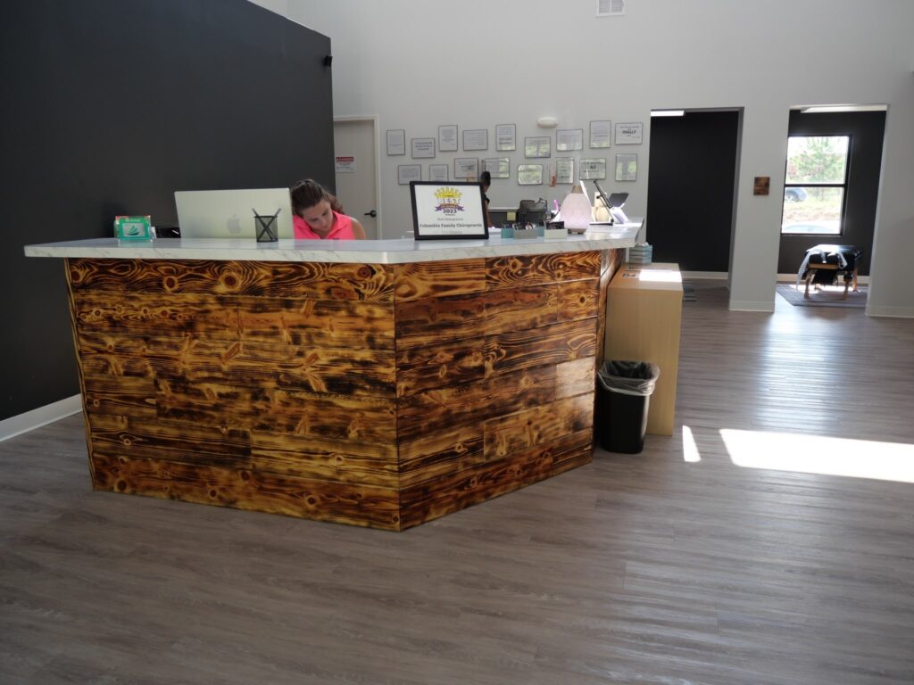Columbia Chiropractic Office Renovation
The Columbia Chiropractic project by Kirk Commercial Construction (KCC) involved a comprehensive renovation of the building in creating a modern and functional space. The project commenced with a complete demolition of the building, including two roof sections, to provide a clean slate for the transformation. KCC skillfully implemented metal framing to establish new entryways, exam rooms, restrooms, an X-ray room, and an inviting client waiting area.
This careful planning allowed optimal space utilization and ensured a smooth flow throughout the chiropractic facility. A significant aspect of the project involved the construction of a new raised roof, complemented by new windows and durable metal roofing. This addition enhanced the building's aesthetic appeal and improved natural light intake and overall energy efficiency. To ensure accessibility and compliance with ADA guidelines, KCC installed additional exterior ramps and railings, providing all visitors with a safe and inclusive environment.
KCC focused on creating a functional and aesthetically pleasing atmosphere within the interior. They installed laminate cabinets and solid surface countertops, combining durability and elegance in the chiropractic facility. KCC upgraded electrical service was incorporated to meet the specific power needs of modern medical equipment and ensure a seamless operation. The interior spaces were painted to provide a fresh and clean ambiance. KCC utilized a combination of carpeted and LVT (Luxury Vinyl Tile) flooring throughout the facility. This choice of flooring materials added a touch of comfort and elegance and facilitated easy maintenance and durability in high-traffic areas.
The Columbia Chiropractic project showcases KCC's commitment to excellence, with careful attention to detail in every aspect of the renovation. The transformed space offers a contemporary and functional environment where patients receive high-quality chiropractic care.
